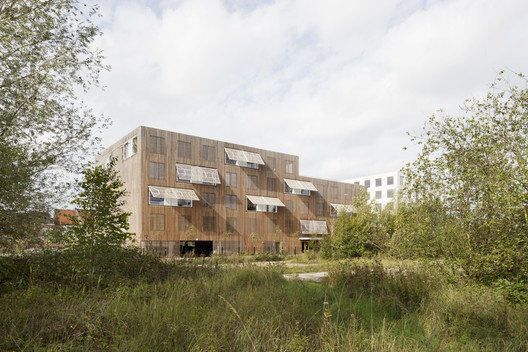
Text description provided by the architects. FNG is a fast-growing fashion company that requested a building that could grow with the company. An envelope that radiates the company values where relationships can be built between the various branches. It turned into an interesting quest involving intensive cooperation between FNG and Stéphane Beel Architects with the goal of achieving a completed whole including the landscape design and furniture.
The basic form consists of a parking plinth with terrace and two volumes whose mutual link is confirmed by a physical connection, a distinct green walkway. The façade is a wooden skin that runs around the entire outline of the building. The inner facades facing each other are white-painted wooden planks. A different nuance is created to distinguish the two buildings by painting one set of facades bright white and the other off-white. In one of the volumes, openings have been made in the outer façade, making it possible to see the pattern of the windows. In the south-facing façade of the other volume shutters have been installed that move in the course of the day.
The central core contains the permanent facilities, circulation and technical ducts. On the first and second floor these are combined with a void, while on the third floor the core is combined with a patio. A cascade staircase links the various components of the production process.


The lines that structure the building consist of rows of concrete beams. Together with the entrance staircase, these are the only concrete elements that remain grey. The prefab concrete walls of the facades are painted. The windows are detailed so that they do not need any casing. The core is clad in black cowhide applied in a tile pattern over the cupboards and doors. The floors consist of tiles in resin-bound Calacatta marble. The ceiling around the core is patterned with separate acoustic panels suspended below the concrete, making use of concrete core activation. This made it possible to provide open workstations with a hard wooden floor and an agreeable acoustic environment.
The open floors have a rhythmic arrangement of windows so that the spaces can be divided up as required. The result is a very flexible building with a logically composed plan that is able to respond easily to growth, shifts of emphasis and other changes in FNG’s internal organisation











